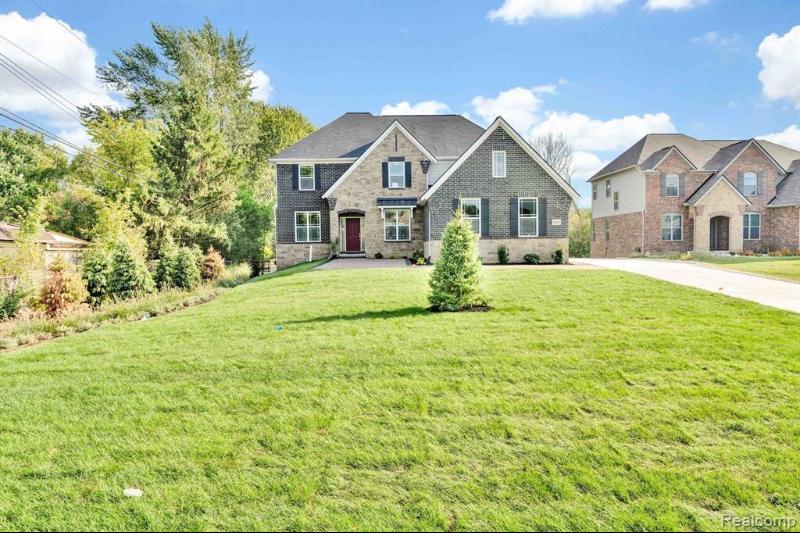$695,000
Calculate Payment
- 5 Bedrooms
- 4 Full Bath
- 3,396 SqFt
- MLS# 20230015378
- Photos
Property Information
- Status
- Sold
- Address
- 4888 Harriet Lane
- City
- Sterling Heights
- Zip
- 48314
- County
- Macomb
- Township
- Sterling Heights
- Possession
- At Close
- Property Type
- Residential
- Listing Date
- 03/03/2023
- Subdivision
- Hidden Estates Of Sterling Heights Condo Mccp No 1
- Total Finished SqFt
- 3,396
- Above Grade SqFt
- 3,396
- Garage
- 3.0
- Garage Desc.
- Attached, Door Opener, Electricity
- Water
- Public (Municipal)
- Sewer
- Public Sewer (Sewer-Sanitary)
- Year Built
- 2022
- Architecture
- 2 Story
- Home Style
- Cape Cod, Colonial
Taxes
- Summer Taxes
- $1,306
- Winter Taxes
- $445
- Association Fee
- $169
Rooms and Land
- Bedroom2
- 13.00X11.00 1st Floor
- Bath - Primary
- 0X0 2nd Floor
- Bath2
- 0X0 2nd Floor
- Bath - Dual Entry Full
- 0X0 2nd Floor
- Laundry
- 0X0 2nd Floor
- Bath3
- 0X0 1st Floor
- GreatRoom
- 13.00X11.00 1st Floor
- Dining
- 15.00X11.00 1st Floor
- Living
- 14.00X11.00 1st Floor
- Kitchen
- 15.00X11.00 1st Floor
- Loft
- 13.00X16.00 2nd Floor
- Bedroom3
- 12.00X11.00 2nd Floor
- Bedroom4
- 12.00X12.00 2nd Floor
- Bedroom5
- 13.00X12.00 2nd Floor
- Bedroom - Primary
- 15.00X15.00 2nd Floor
- Breakfast
- 11.00X10.00 1st Floor
- Basement
- Daylight, Unfinished
- Cooling
- Central Air
- Heating
- ENERGY STAR® Qualified Furnace Equipment, Forced Air, Natural Gas
- Acreage
- 0.23
- Lot Dimensions
- 78.00 x 130.00
- Appliances
- Built-In Electric Oven, Dishwasher, Disposal, Dryer, ENERGY STAR® qualified refrigerator, Induction Cooktop, Microwave, Stainless Steel Appliance(s), Vented Exhaust Fan
Features
- Fireplace Desc.
- Gas, Great Room
- Exterior Materials
- Brick, Stone, Vinyl
Mortgage Calculator
- Property History
- Schools Information
- Local Business
| MLS Number | New Status | Previous Status | Activity Date | New List Price | Previous List Price | Sold Price | DOM |
| 20230015378 | Sold | Pending | May 18 2023 1:37PM | $695,000 | 53 | ||
| 20230015378 | Pending | Active | May 8 2023 2:39PM | 53 | |||
| 20230026234 | Withdrawn | Active | Apr 17 2023 11:11AM | 7 | |||
| 20230026234 | Active | Apr 10 2023 4:36PM | $4,000 | 7 | |||
| 20230015378 | Apr 10 2023 4:13PM | $719,900 | $729,900 | 53 | |||
| 20230015378 | Active | Contingency | Mar 30 2023 8:05PM | 53 | |||
| 20230015378 | Contingency | Active | Mar 17 2023 7:14PM | 53 | |||
| 20230015378 | Active | Mar 3 2023 6:36PM | $729,900 | 53 | |||
| 20221043398 | Withdrawn | Active | Nov 13 2022 5:41PM | 54 | |||
| 20221043398 | Active | Coming Soon | Sep 24 2022 2:17AM | 54 | |||
| 20221043398 | Coming Soon | Sep 20 2022 1:36PM | $729,900 | 54 |
Learn More About This Listing
Contact Customer Care
Mon-Fri 9am-9pm Sat/Sun 9am-7pm
248-304-6700
Listing Broker

Listing Courtesy of
Level Plus Realty
(248) 970-7500
Office Address 33060 Northwestern Hwy Suite 200
THE ACCURACY OF ALL INFORMATION, REGARDLESS OF SOURCE, IS NOT GUARANTEED OR WARRANTED. ALL INFORMATION SHOULD BE INDEPENDENTLY VERIFIED.
Listings last updated: . Some properties that appear for sale on this web site may subsequently have been sold and may no longer be available.
Our Michigan real estate agents can answer all of your questions about 4888 Harriet Lane, Sterling Heights MI 48314. Real Estate One, Max Broock Realtors, and J&J Realtors are part of the Real Estate One Family of Companies and dominate the Sterling Heights, Michigan real estate market. To sell or buy a home in Sterling Heights, Michigan, contact our real estate agents as we know the Sterling Heights, Michigan real estate market better than anyone with over 100 years of experience in Sterling Heights, Michigan real estate for sale.
The data relating to real estate for sale on this web site appears in part from the IDX programs of our Multiple Listing Services. Real Estate listings held by brokerage firms other than Real Estate One includes the name and address of the listing broker where available.
IDX information is provided exclusively for consumers personal, non-commercial use and may not be used for any purpose other than to identify prospective properties consumers may be interested in purchasing.
 IDX provided courtesy of Realcomp II Ltd. via Real Estate One and Realcomp II Ltd, © 2024 Realcomp II Ltd. Shareholders
IDX provided courtesy of Realcomp II Ltd. via Real Estate One and Realcomp II Ltd, © 2024 Realcomp II Ltd. Shareholders
